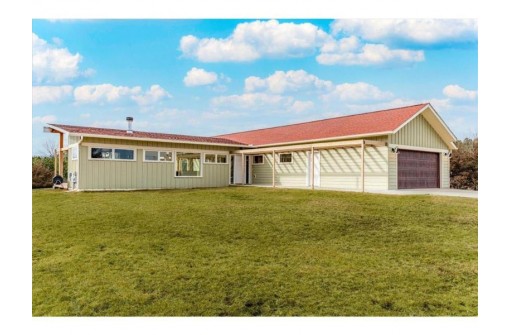WI > Saint Croix > Somerset > 1826 45th Street
Property Description for 1826 45th Street, Somerset, WI 54025
Enjoy Unobstructed Sunsets On The Large Cedar Deck From This Private And Secluded Energy Efficient, Nearly New Custom-Built C&e Wurzer Home On 3.3 Acres. Near The St Croix River, Apple River And Parnell Preserve This Home Does Not Disappoint. Featuring 2-Zone, Geothermal Heating And Cooling, 3 Beds, 3 Baths, A Beautiful Work From Home Office, Fiber Optic Internet, And Flex Room. Custom Kitchen With Maple Cabinets And Quartz Countertops Throughout, Induction Stove With Downdraft, Double Ovens, Walk-In Pantry, Large Island, And Plenty Of Counterspace. Master Suite With Freestanding Tub And Walk-In Tiled Shower. Living Room With Wood Burning Fireplace To Stay Cozy On Those Long Winter Nights. Finished Walk-Out Basement Leading To Trees And Wildlife. Maple Millwork With Solid Core Doors, Lvp/Lvt Flooring Throughout (except Carpeted Lower-Level Bedrooms), All Lp Smartside Exterior, And Insulated Garage. Large Marvin Windows And Sliding Doors Let In Great Natural Light All Year Round.
- Finished Square Feet: 2,869
- Finished Above Ground Square Feet: 1,688
- Waterfront:
- Building Type:
- Subdivision:
- County: Saint Croix
- Lot Acres: 0.0
- Elementary School:
- Middle School:
- High School:
- Property Type: Single Family
- Estimated Age: 0
- Garage: Attached
- Basement: Finished, Walk Out/Outer Door
- Style: 1 Story, Single Family/Detached
- MLS #: 6496219
- Taxes: $5,541
- Office:
- PrimaryBedroom:
- Bedroom #2:
- Bedroom #3:
- Kitchen:
- Living/Grt Rm:
- Dining Room:
- Family Room:
Similar Properties
There are currently no similar properties for sale in this area. But, you can expand your search options using the button below.






































































